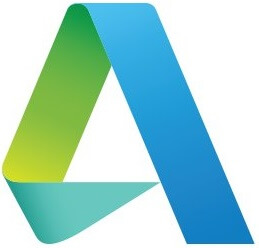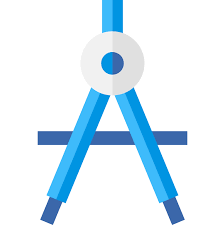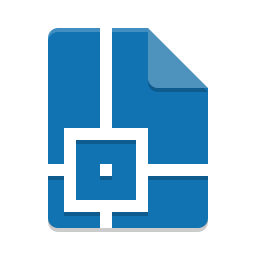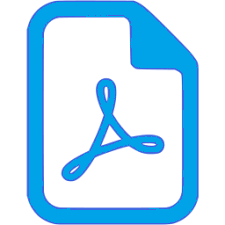WaterNET-CAD – Powered with Autodesk Technology
autodesk

Powered with Autodesk Technology
WaterNET-CAD software includes:
- A complete CAD platform (powered with Autodesk technology)
-
A complete standalone application with 100% compatibility with DWG (and DXF) files of all versions.
CAD-based library built by the industry leader, offers the user a familiar working environment. With a complete set of commands for creating and editing both 2D and 3D designs.
DEMONSTRATION VIDEO
WaterNET-CAD powered with Autodesk Technology – Main Featured
- 100% compatibility with DWG and DXF files of all versions100% compatibility with DWG and DXF files of all versions
- Complete set of commands for creating and editing 2D and 3D drawings
- Ability to import PDF files
- Plotting & layout
- CAD Standards
- Image import
- Dimensional objects / Blocks
- 2D & 3D Viewing

POWERED BY AUTODESK
Integrated within complete and advanced CAD environment powered by Autodesk.

2D & 3D DRAW/EDIT
Includes all the essential drawing and editing features for 2D and 3D operations in a familiar environment.

PLOTTING & LAYOUT
Compete plotting & layout functionality. Plot layouts may be as simple or as complex as you need

DWG COMPATIBLE
100% dwg compatible CAD platform for general design. DWG is the waternet.CAD native format.

PDF IMPORT
PDF import and convert to CAD entities, allowing the user to work on existing plans or maps.
IMAGE IMPORT
Support image insertion for several image file formats, to create mosaic background for planning process.

